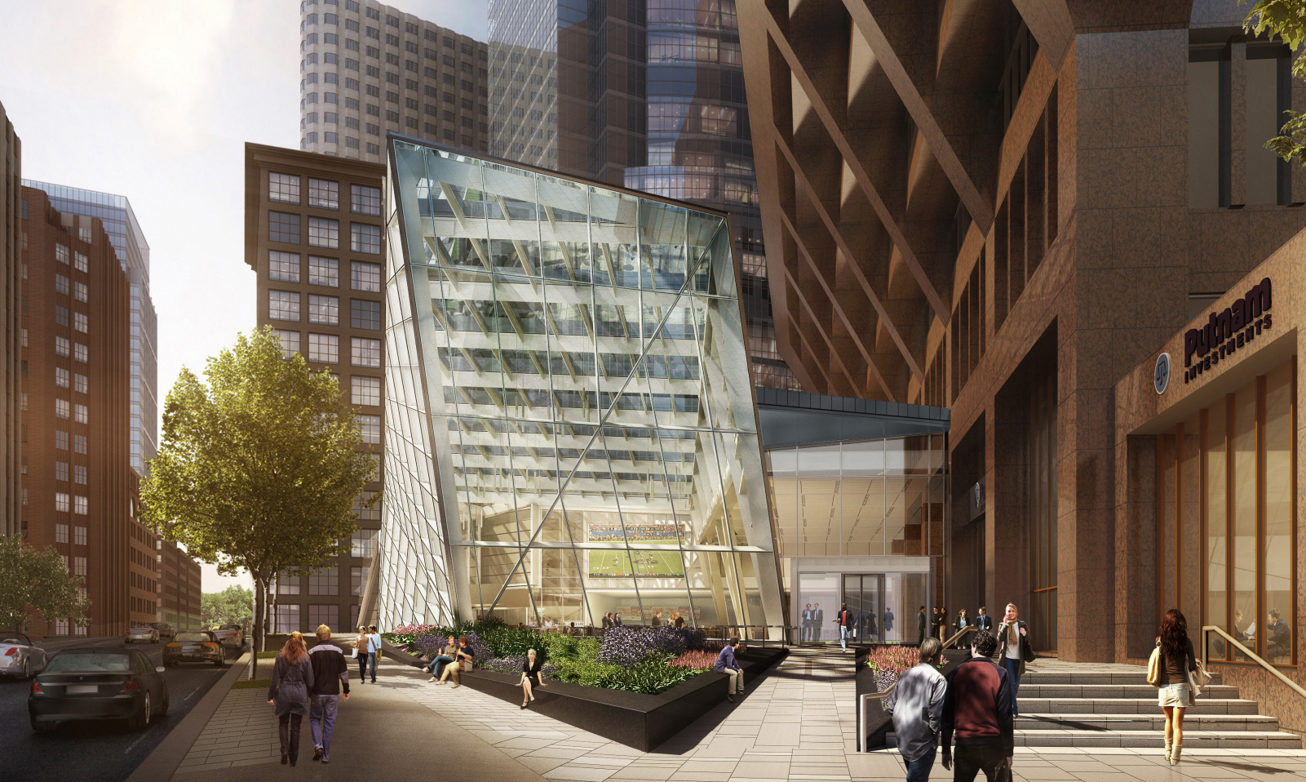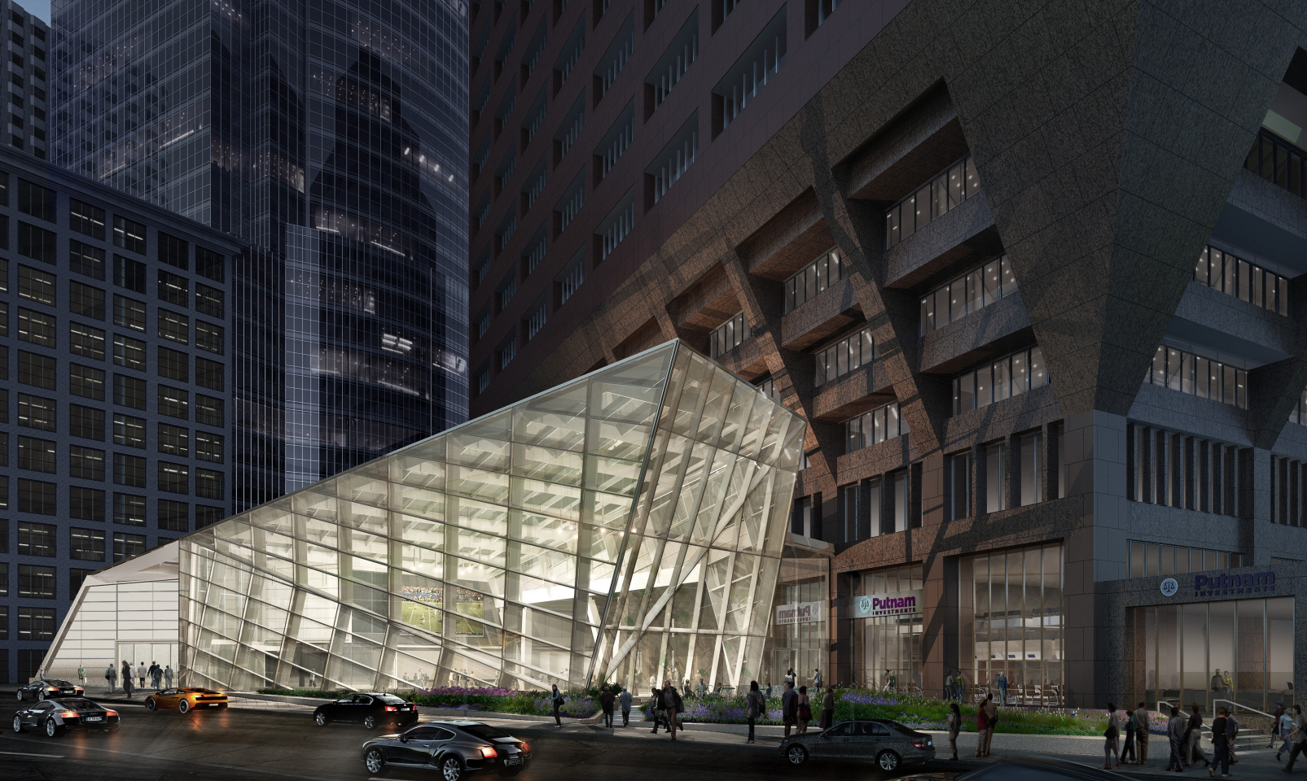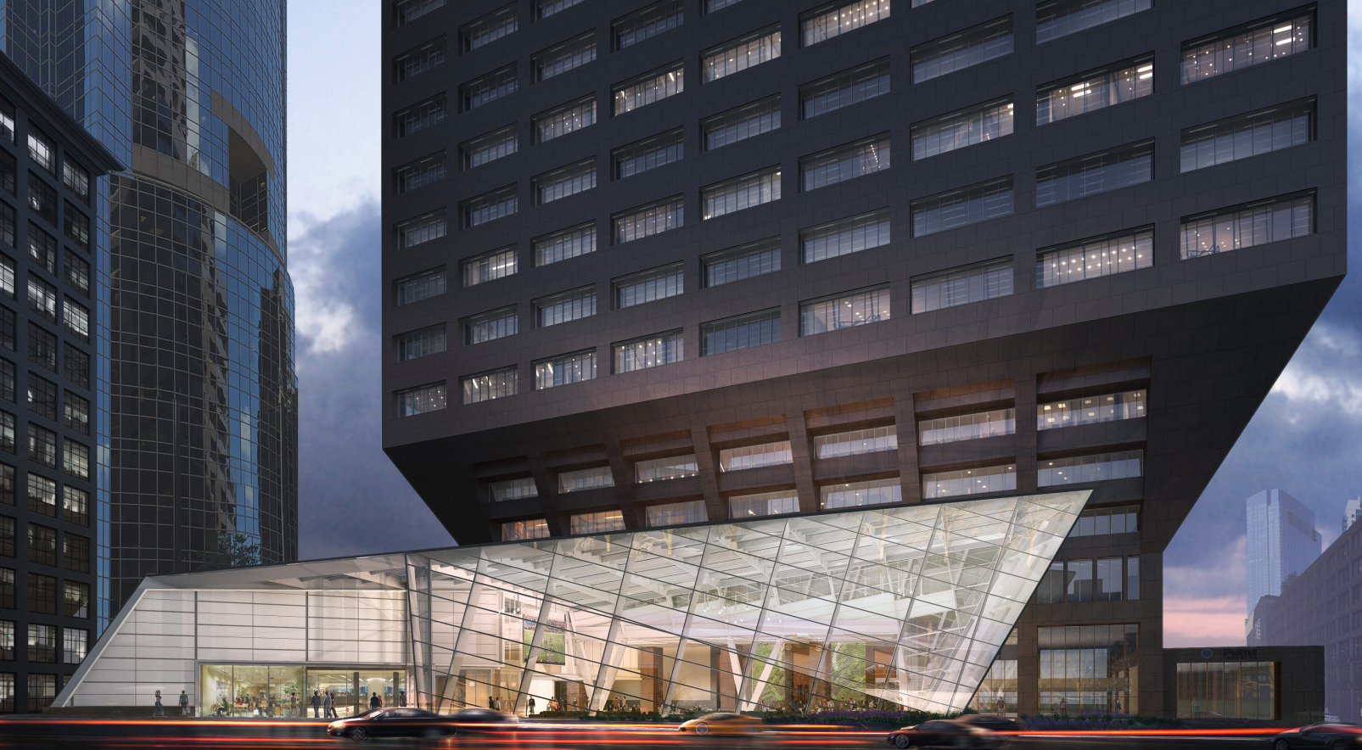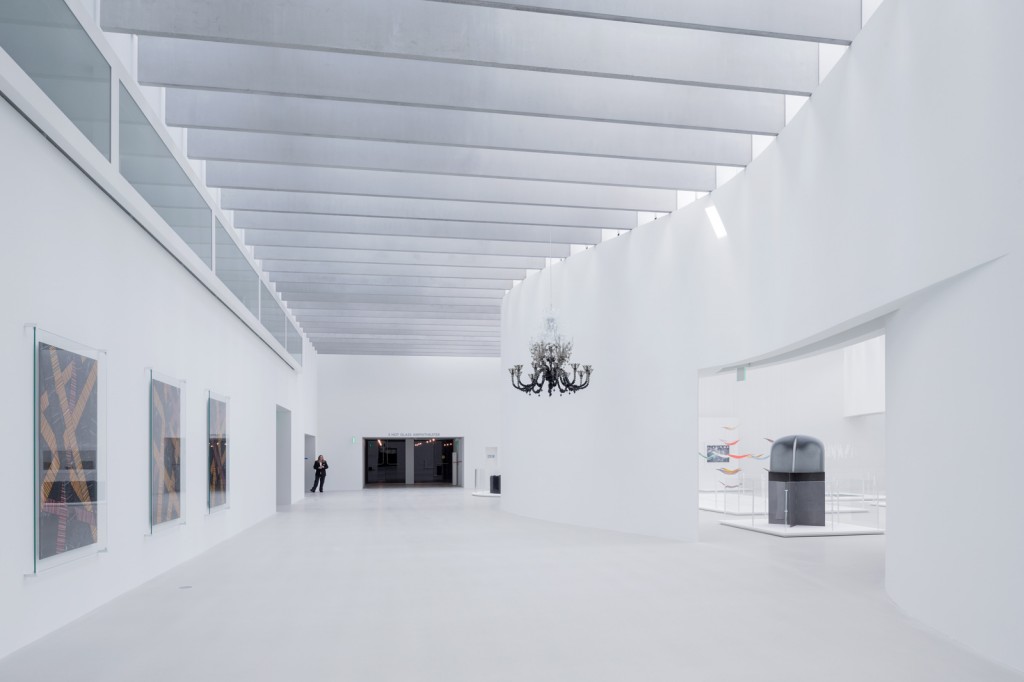NEWS
Ryan fieldhouse & Walter Athletics Center, Northwestern University
Northwestern University is adding an exciting blend of athletics facilities to their Evanston, IL campus. Perkins + Will designed the project, which includes competition, practice, recreation, and educational venues. Linel will be providing a custom panel system for the structure's facade, using a design that maximizes panel area and minimizes joint width and system depth. Linel will also be using its internal paint line to provide the panel system with a Kynar finish from PPG. Find out more about the project here.
100 federal
Linel is providing a custom glass atrium for 100 Federal Street, located in the financial district of Boston, MA. Boston Properties tapped Perkins + Will to design the atrium addition, which will include retail and garden spaces for public use. The Turner Construction Company will oversee the project, which is project for completion at the beginning of 2018. The custom framing for this project allows the low-profile, structurally glazed system to fit along the steel substructure with minimal visual impact.



Element 28 architectural sculpture
Element 28 is a 15-story luxury apartment building designed by R2L Architects, and developed in the central business district of Bethesda, MD. Linel is partnering with R2L to provide a unique architectural sculpture for the Element 28 public plaza. The sculpture integrates a skylight, canopy, and green roof to artistically conceal an access stairway to the parking garage below. The skylight and canopy use laminated glass featuring Vanceva colored PVB interlayers, and required Linel to cut the custom glass patterns in-house. The support framing is fabricated from aluminum plate that is cut, beveled, formed, welded, and painted to create a seamless leaf-like structure. The architectural sculpture symbolically displays the sustainable design principles that R2L Architects emphasized throughout the design of the entire project. Read more about the project on R2L's Element 28 project profile page.
Draper Laboratory
Linel will be providing the glazing for a 20,000-square-foot atrium at the Draper Laboratory headquarters in Cambridge, MA. Elkus Manfredi Architects designed the $60 million addition, which will transform an existing outdoor courtyard into new collaboration and exhibit space for Draper. The custom glazing system is structurally glazed, with pressure-equalized water infiltration management. The design employs split horizontal members and custom silicone inserts, hiding the rafter splices and delivering a clean aesthetic. The project will have insulated, laminated low-e glass with a custom ceramic frit. A visual mock-up and a performance mock-up will be completed in 2016, with the project scheduled for completion in 2017. Read more about the Draper Labs atrium addition in their announcement from February, 2016.
Corning Museum of Glass
An addition to the Corning Museum of Glass in Corning, NY was recently completed. The project was designed by architect Thomas Phifer and Partners. Linel’s scope on the project included an undulating ridge skylight covering nearly 25,000 square feet of roof area, with a mix of different glass make-ups and infill panels. Linel also provided a unique internal sunshade system, made of vertically-oriented concrete beams (3 ½” wide by 4’ deep, spaced 3’ apart). The combination of skylight and concrete provided an optimal daylight system for the museum while adding a unique aesthetic to the structure. Find out more from this article in the March, 2015 issue of Architectural Record.






